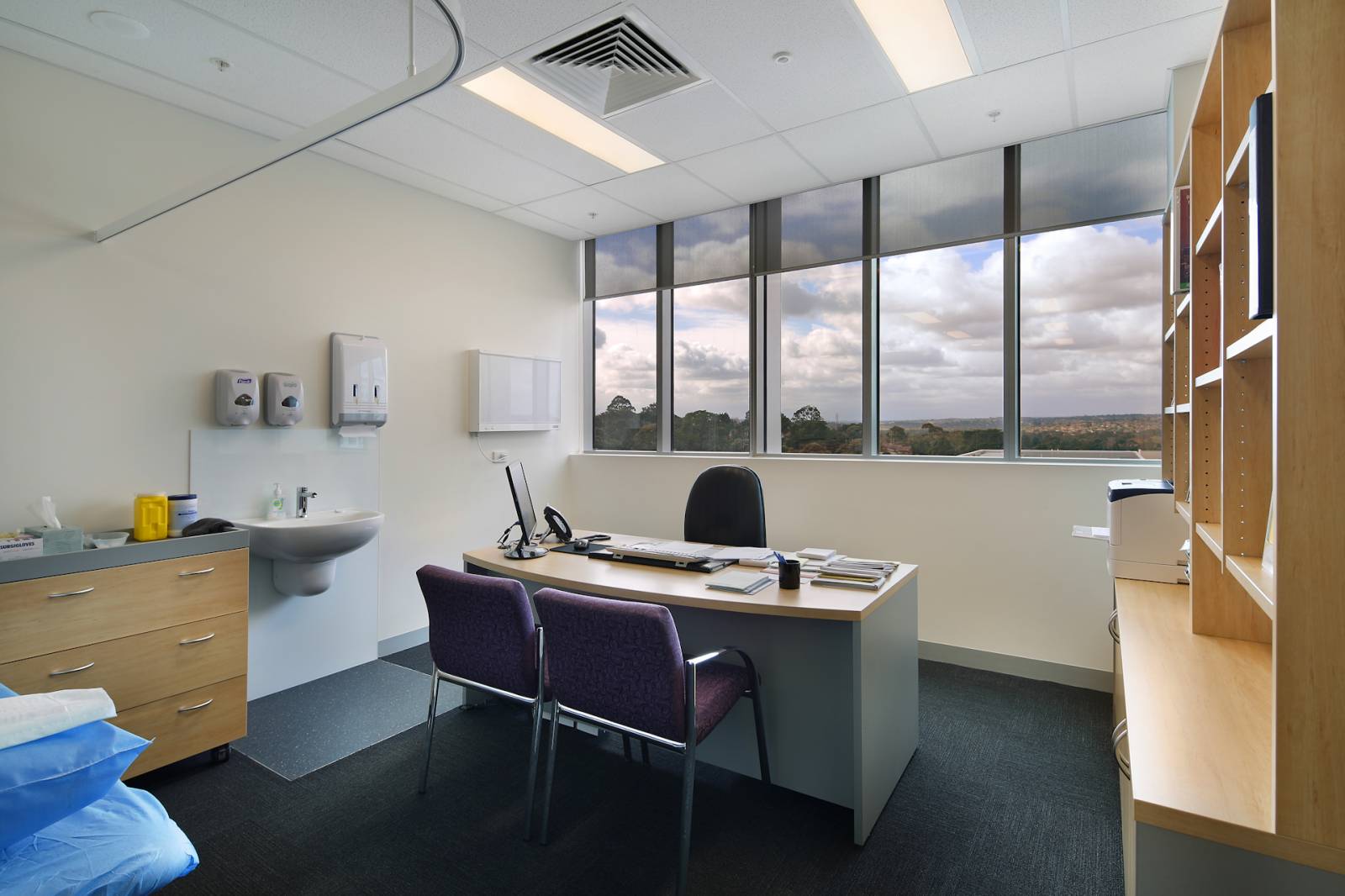Status: Complete
Client: Heidelberg Surgical Services
Architect: Romano Property Group
Heidelberg Surgical Services is housed within 600m2 of medical space. The design brief was to create a modern space that was inviting but comfortable for treating patients and clients.
This fitout takes advantage of every opportunity to enable the design and development of specialised surgical facilities, a private staff room with fully serviced kitchen, and consulting rooms featuring panoramic views over the North Eastern region of Melbourne,
